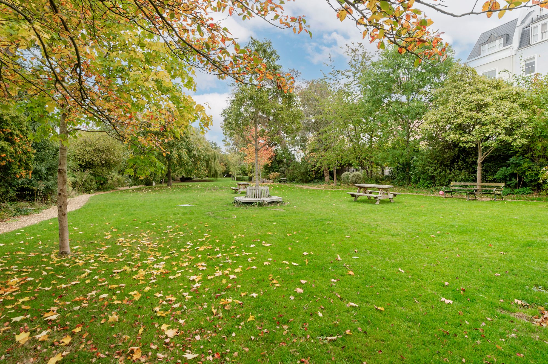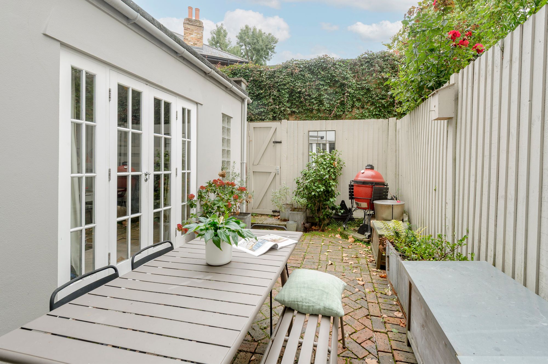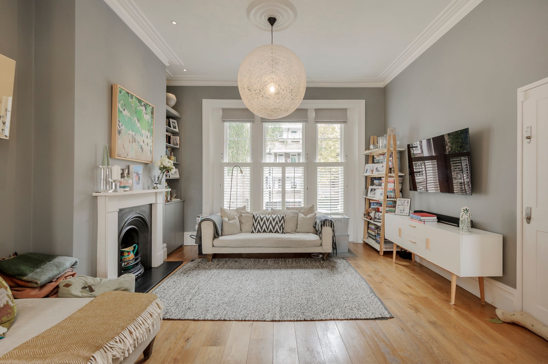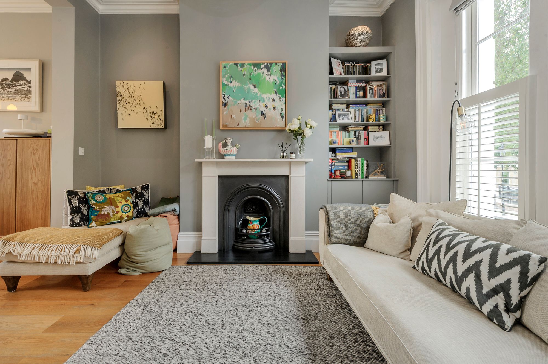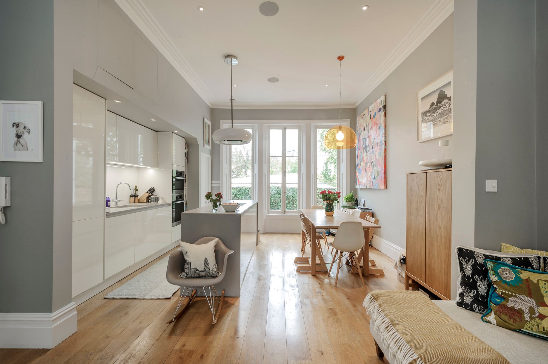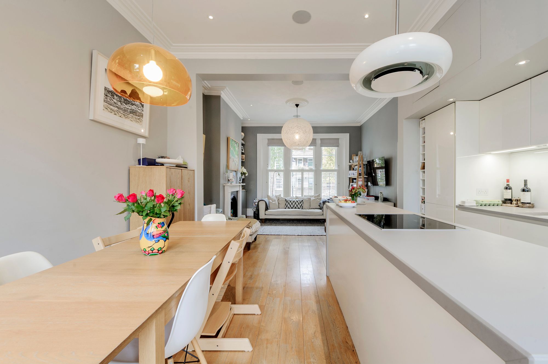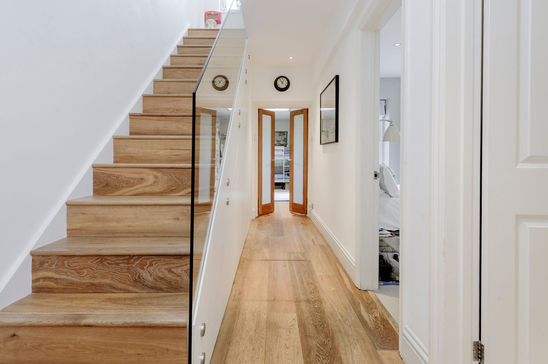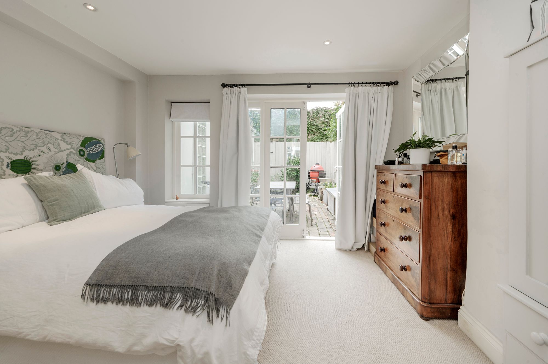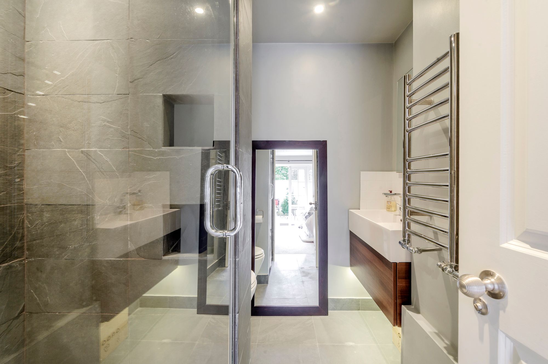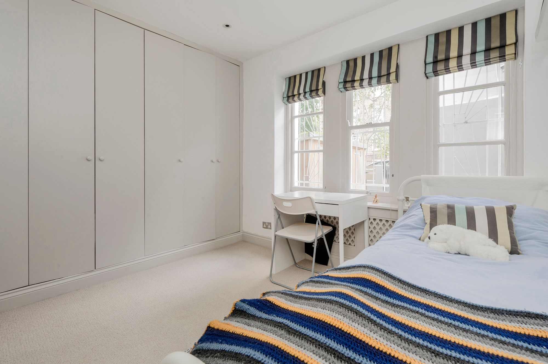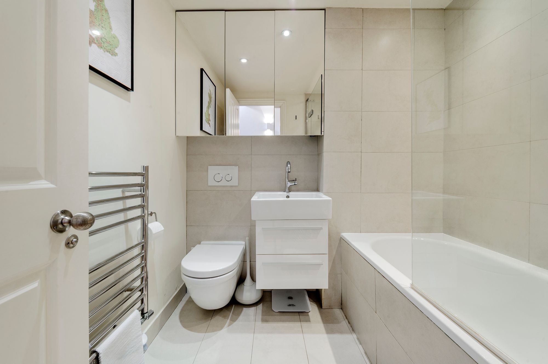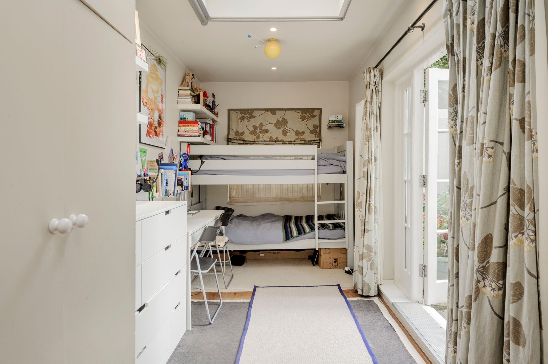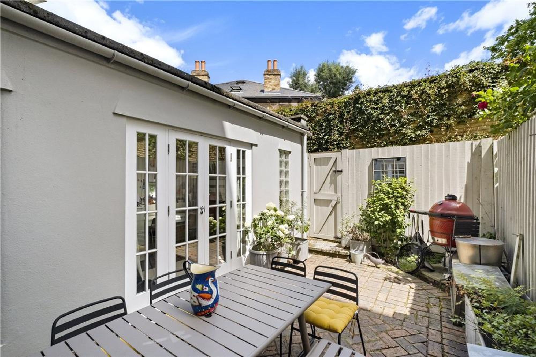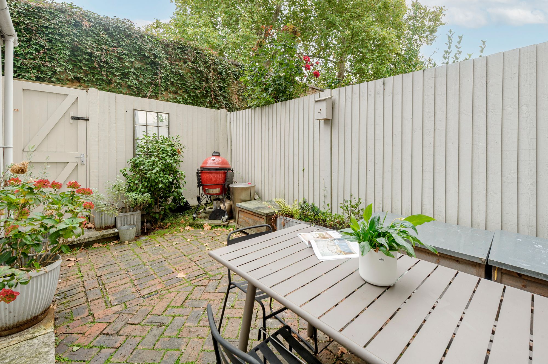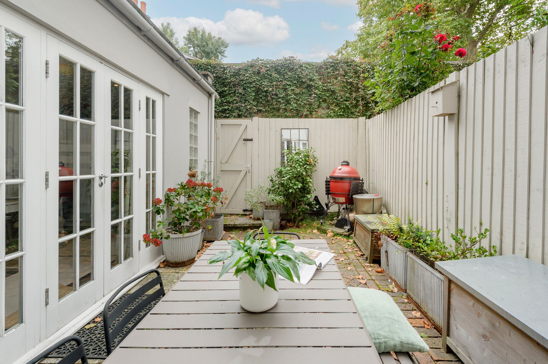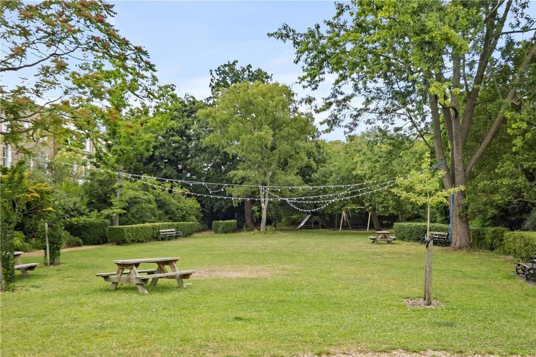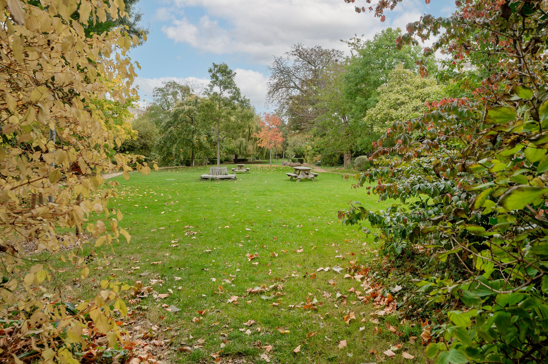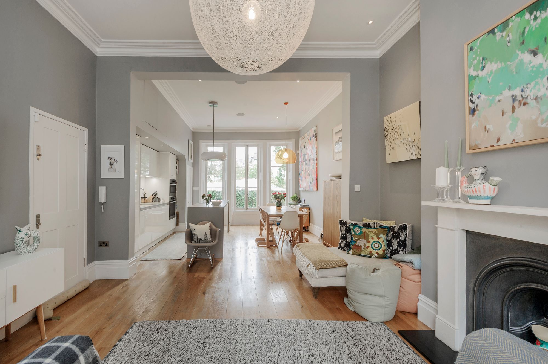
Set along one of Notting Hill’s most coveted residential roads, this three-bedroom garden maisonette combines classical proportions with contemporary ease and access to communal gardens.
Property Details
Direct communal garden access
Open plan reception with high ceilings
Master bedroom with ensuite and 2 further bedrooms
Share of freehold
Set along one of Notting Hill’s most coveted residential roads, this three-bedroom garden maisonette combines classical proportions with contemporary ease. With a private garden and direct access to the residents’ communal gardens of Blenheim and Elgin Crescent, the home balances privacy and connection — a hallmark of the area’s most desirable addresses.
Entering at raised ground floor, the apartment unfolds into an exceptional open-plan kitchen and reception room, a beautifully resolved space defined by soaring ceilings, full-height windows, and an abundance of natural light. The kitchen is crafted around a central island with integrated Miele and Siemens appliances and clean architectural lines. At the front, a relaxed sitting area centres on a classic fireplace, with a separate entrance offering welcome versatility.
The ground floor immediately impresses with its sense of light and calm. Three well-proportioned bedrooms sit across the ground floor, each finished with oak flooring and bespoke wardrobes. The principal suite opens directly onto the garden and includes a sleek en suite shower room. A family bathroom, utility space with butler sink, and generous storage complete the accommodation.
Outside, the private garden provides an idyllic backdrop for entertaining, with steps leading to the residents’ landscaped communal gardens — complete with tennis court and children’s play areas. A front courtyard with vault storage and secure bike shed, adds further practicality.
The property benefits from planning permission (Ref: PP/24/05142) for a basement and reconfigured lower ground floor, offering scope to expand or reimagine the space further.
