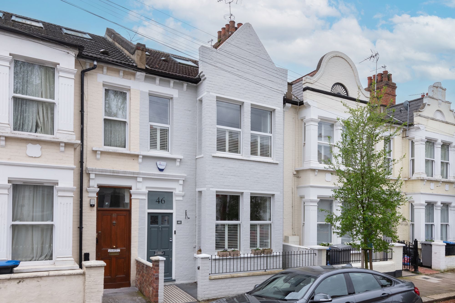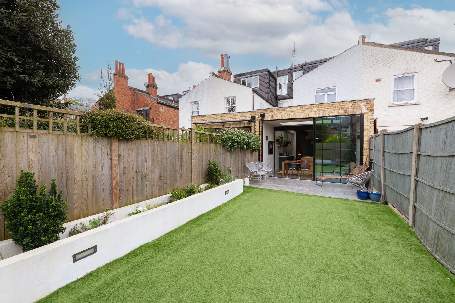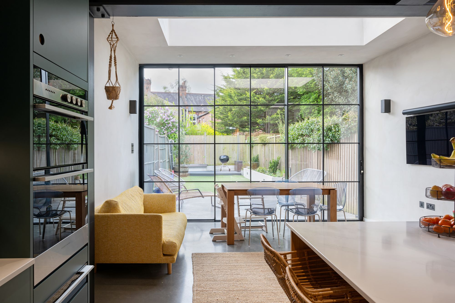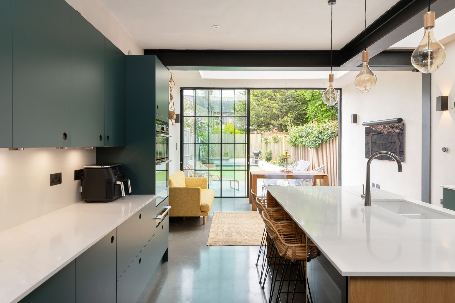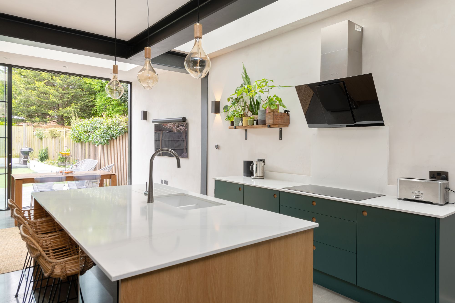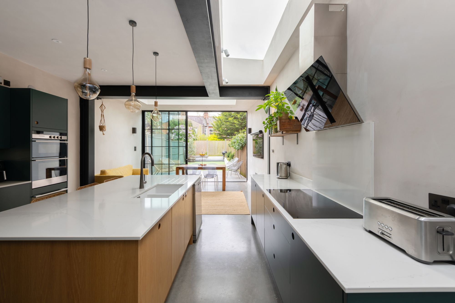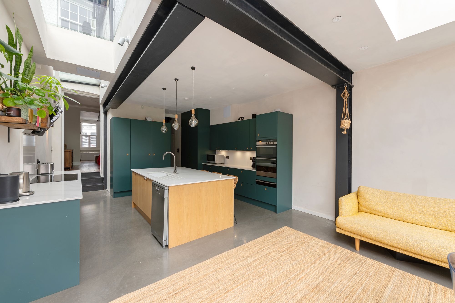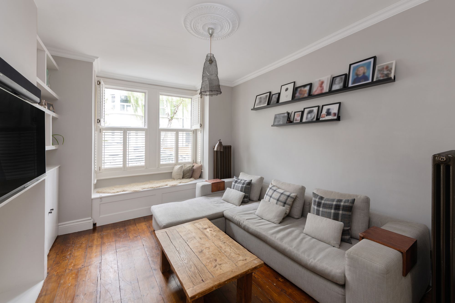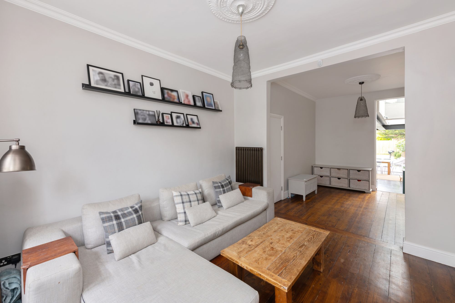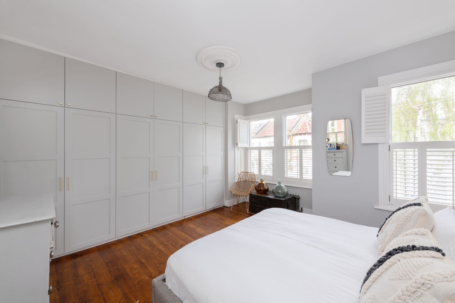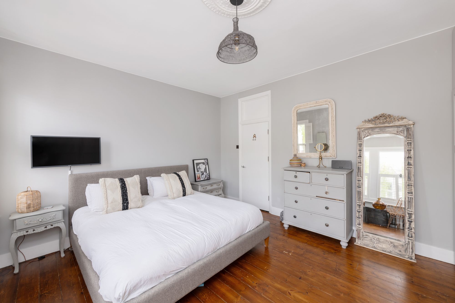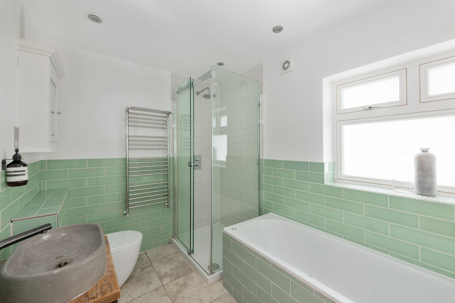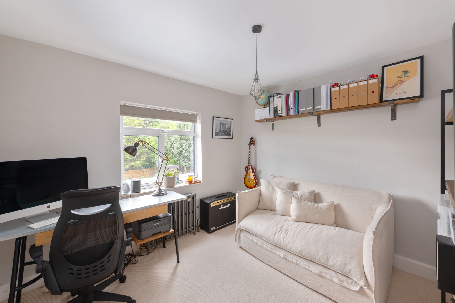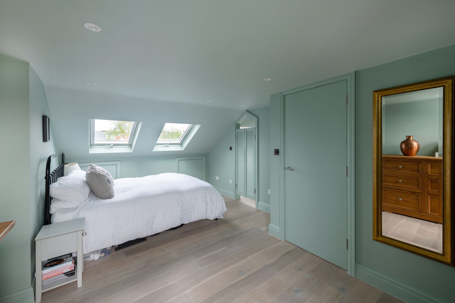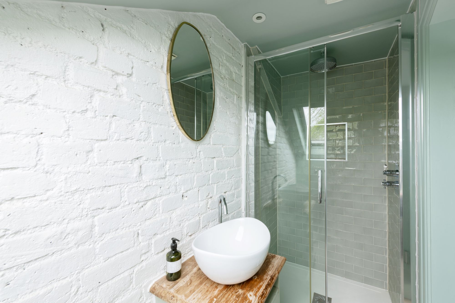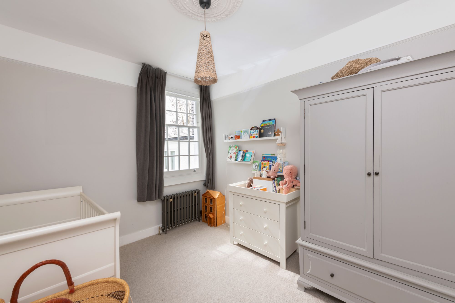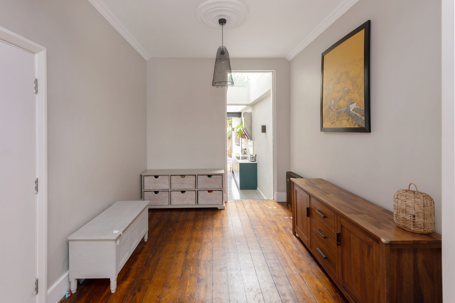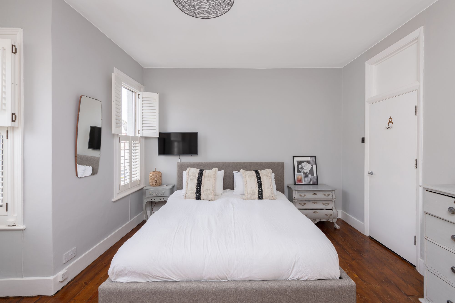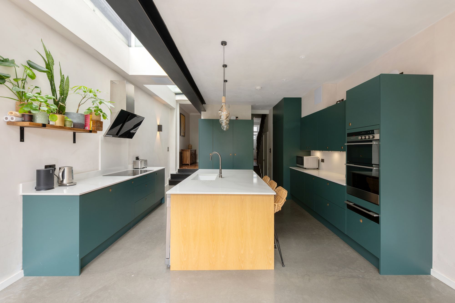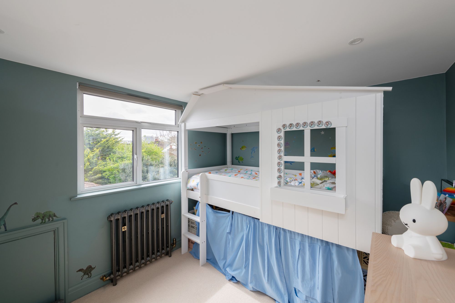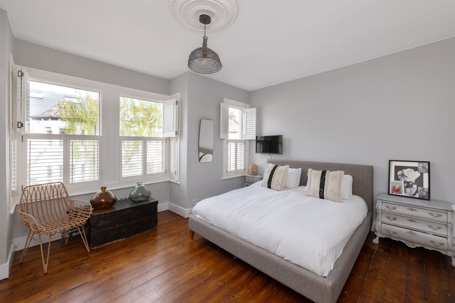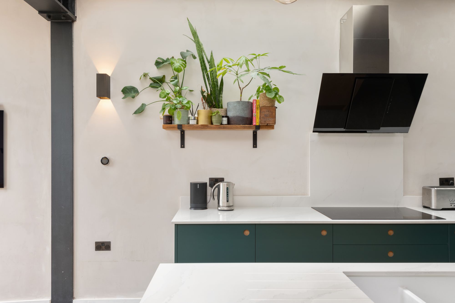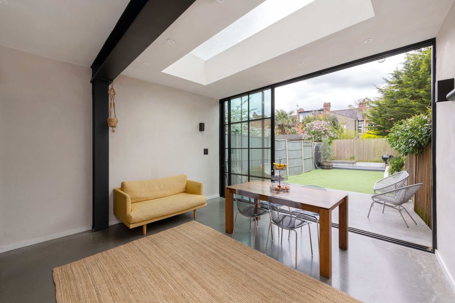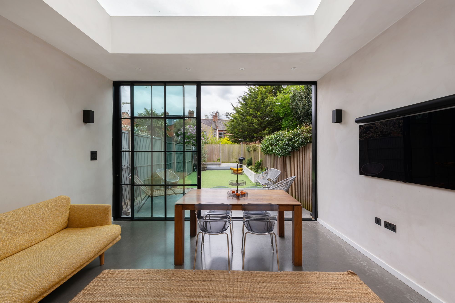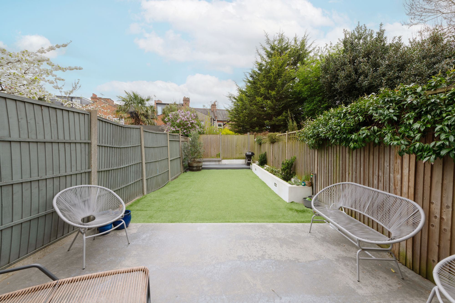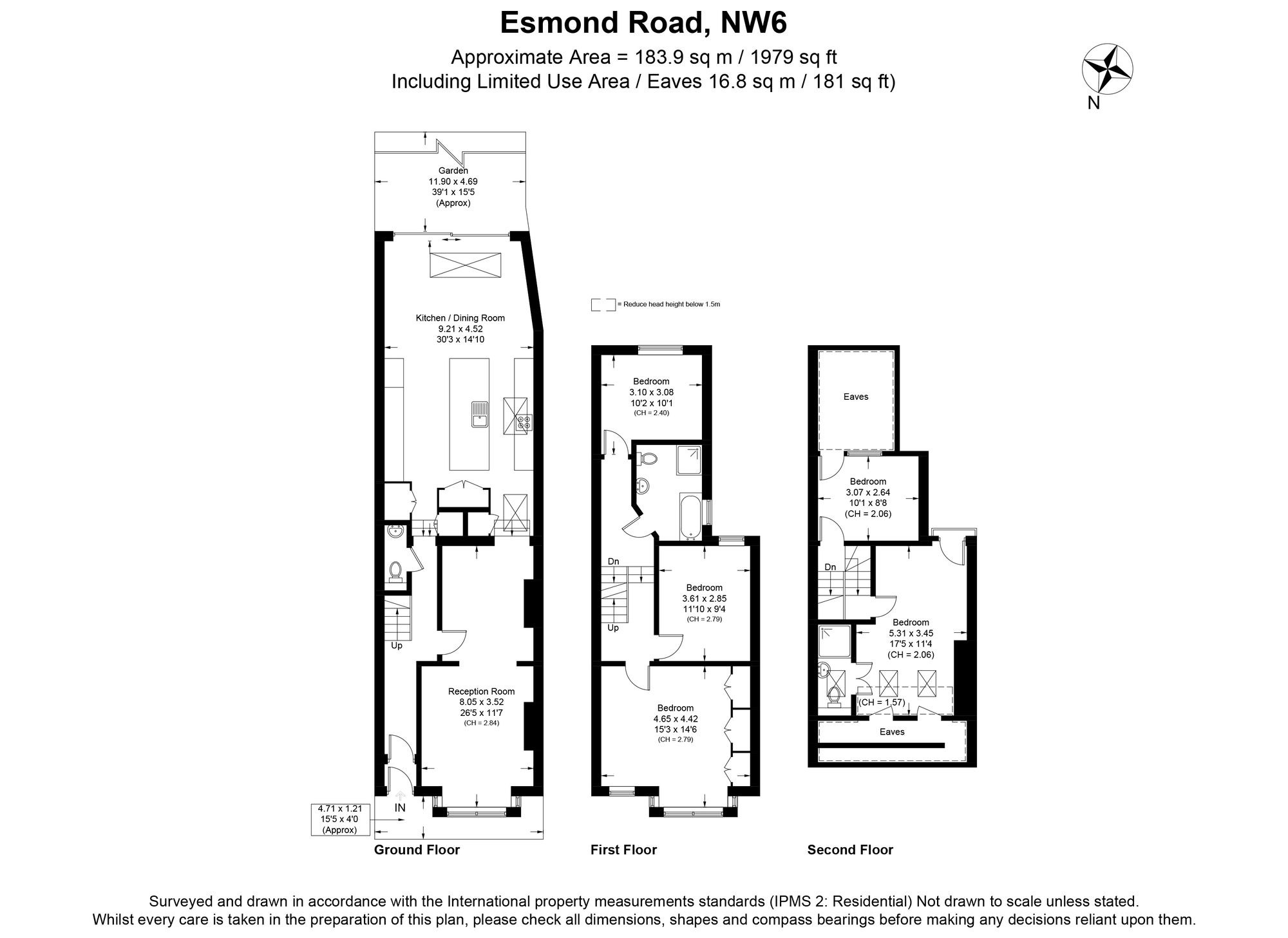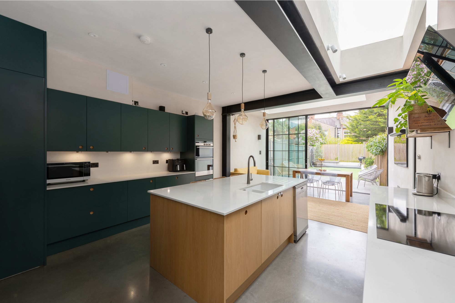
Property Details
5 Bedroom Family House
Excellent Condition
South Facing Garden
An exquisitely curated terraced Victorian residence, spanning over 1900 sq ft of sophisticated living space, this home presents an exceptional chance to own a generously proportioned and intelligently designed family house in a highly sought-after area. As you step inside, the commitment to an exacting interior design ethos is unmistakably evident. The Ground floor unfolds into two main living areas: a spacious double reception room at the forefront and an impressive kitchen/diner to the back. The open-plan kitchen is a statement of modern industrial design with its exposed steel beams and polished concrete floors that extend into the outside space, all crafted from a single, skilful pour to ensure a sleek and uninterrupted transition. This area boasts an impressive 3-meter ceiling height, which extends to 3.8 meters at the skylights, enhancing the airy feel.
The home is equipped with solar reflective glass and shares a full-height boundary party wall with the neighbour—a rare and valuable feature. The south-facing orientation of the home, coupled with sliding doors and a glass roof over the side-return, bathes this space in natural light all day long, making it the real hub of the house.
The first floor houses three spacious bedrooms, alongside a well-equipped family bathroom. The principal bedroom is particularly generous and benefits from ample storage with a built-in wardrobe. The second floor showcases an impressive double loft conversion that adds two more bedrooms and a sleek, modern shower room, epitomizing smart urban living.
