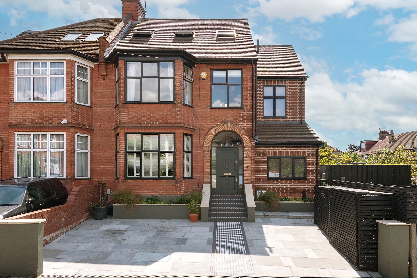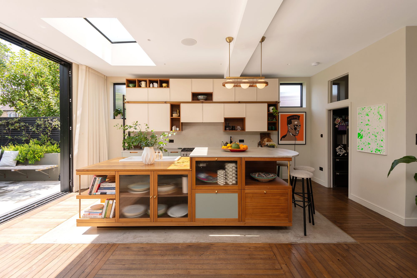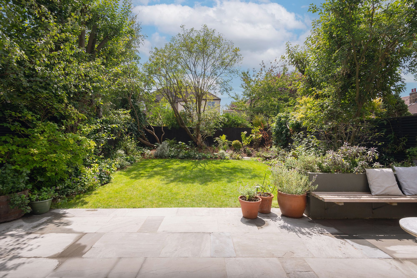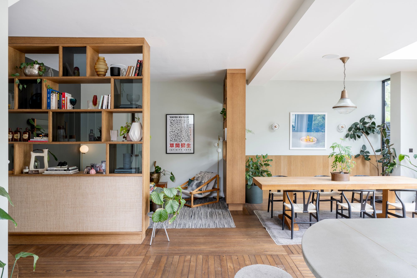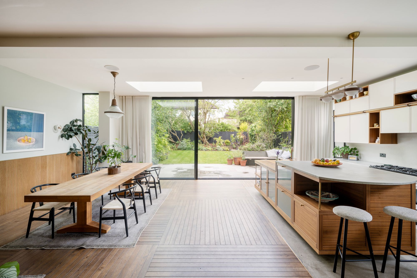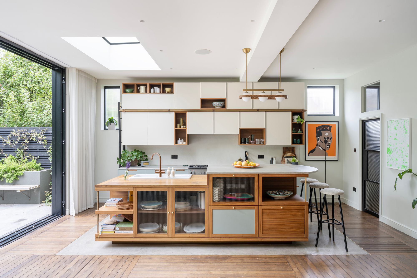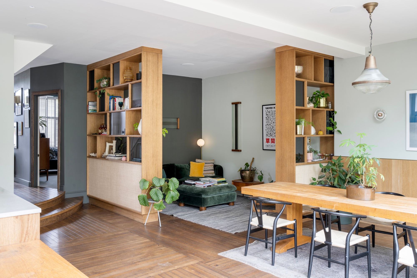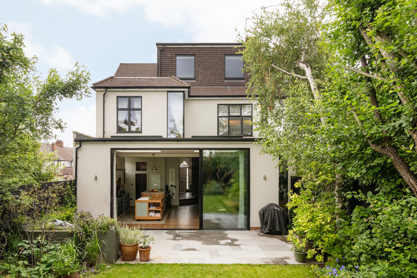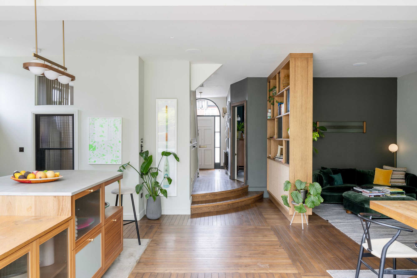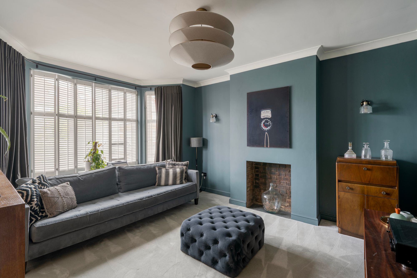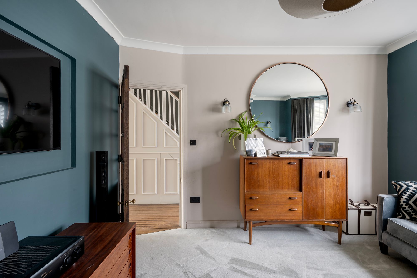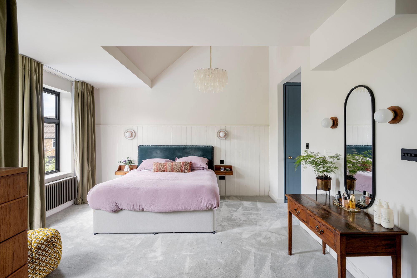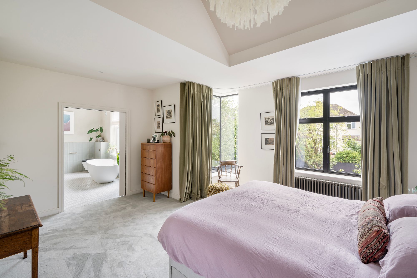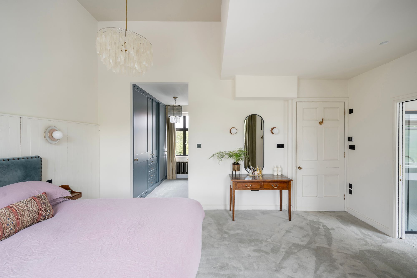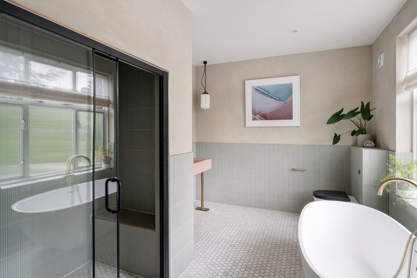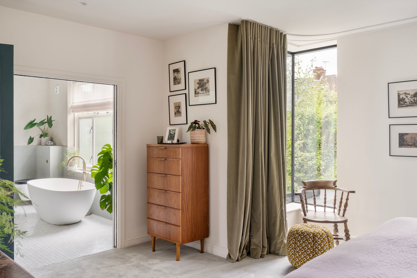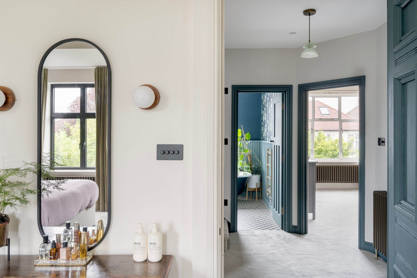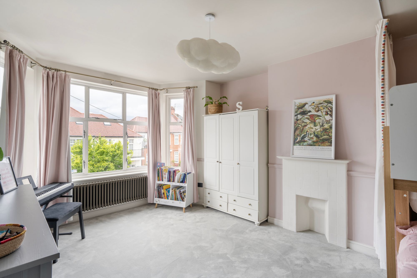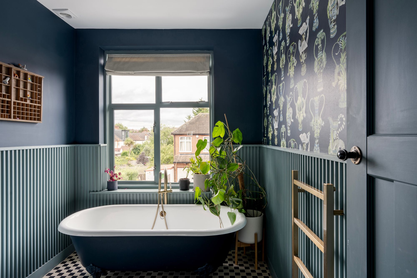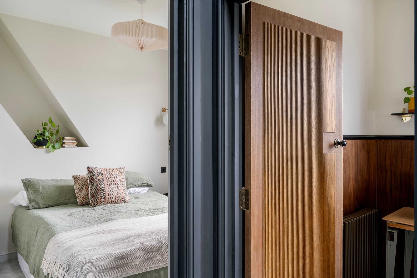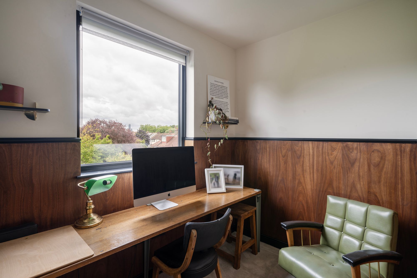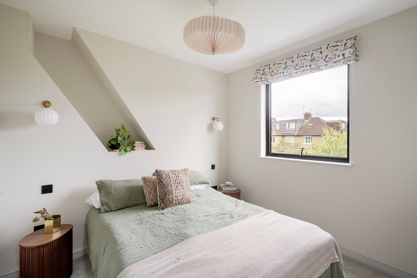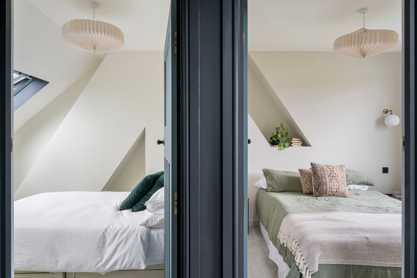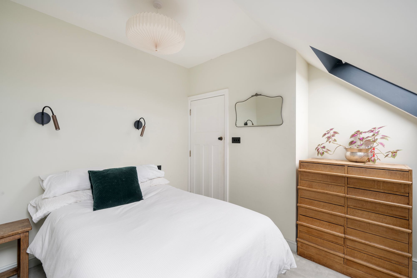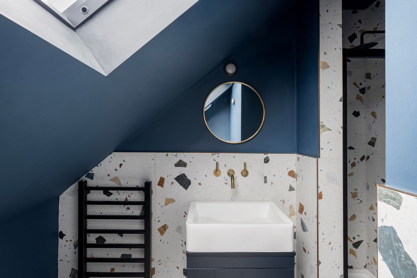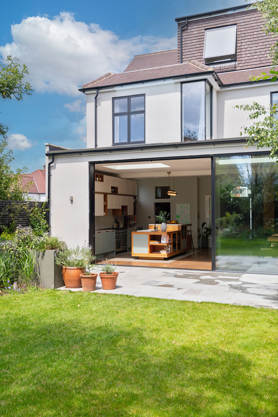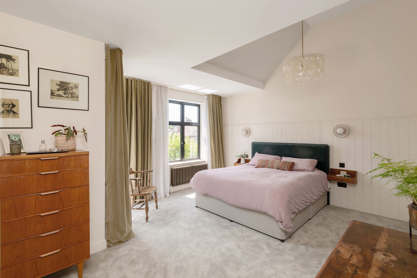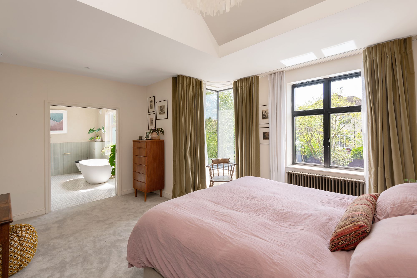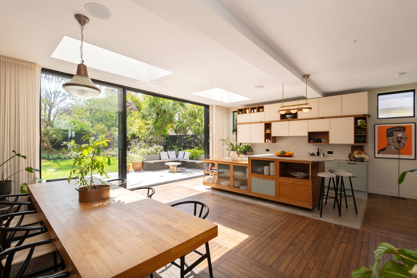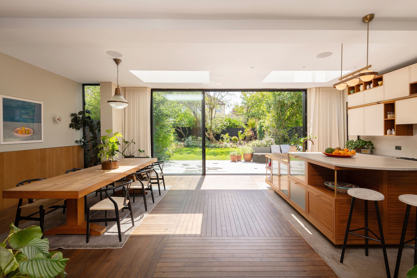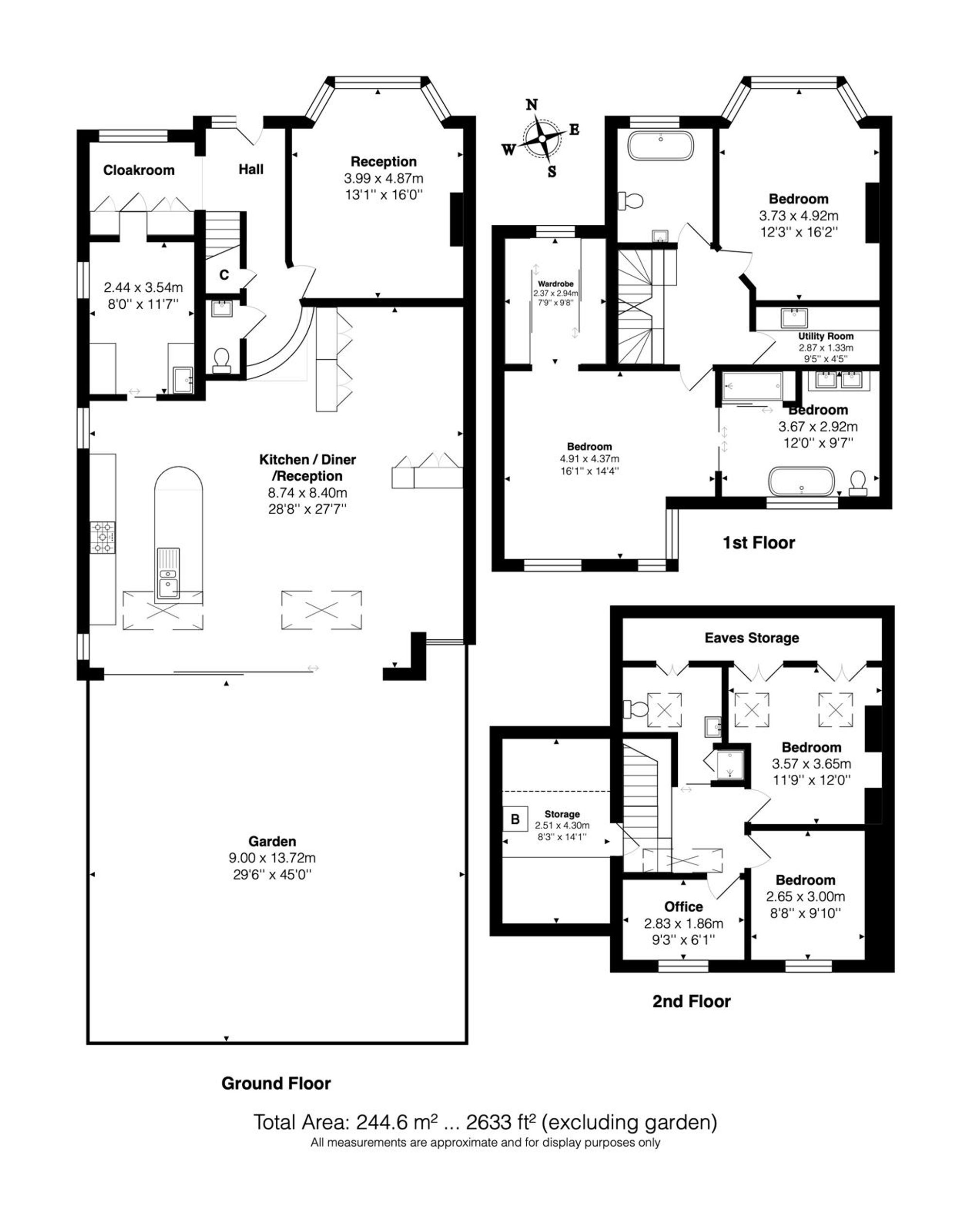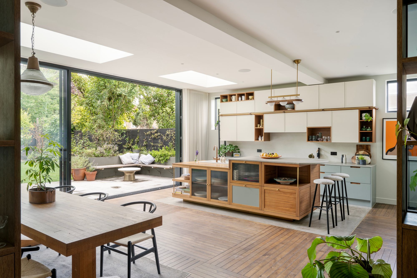
An exceptionally designed family home in the heart of Kensal Rise, with south facing garden and off street parking.
Property Details
Fully Refurbished Four Bedroom Home
Bespoke Contemporary Kitchen & Dining room
Designed by Camilla Kelly from The Mintlist
Generous South Facing Garden
This elegant semi-detached home, located in the heart of Kensal Rise, has been completely renovated with design by Camilla Kelly from The Mintlist. The property exudes effortless architectural design, resulting in a unique and well-loved family home. From the outside, this 1930s house offers few clues as to what awaits behind its unassuming façade. Inside, however, the interiors have been completely transformed and extended upwards and outwards to create voluminous living spaces attuned to family life.
Upon entering, you are greeted by a statement entrance leading to a spacious and stylish living room bathed in natural light from the expansive bay window. The room's calming colour palette and plush furnishings provide a perfect space for relaxation or entertaining guests. The open-plan kitchen and dining area is a highlight of the home, featuring modern cabinetry, high-end appliances, and a large island with ample seating. Attention to detail is evident throughout the bespoke kitchen, which is finished with concrete worktops and solid oak parquet floors. The seamless transition from indoor to outdoor living is facilitated by large sliding glass doors, leading to a beautifully landscaped south-facing garden, ideal for alfresco dining and summer gatherings. There is also a very useful cloakroom with plenty of storage for busy family life, as well as a separate kids' room/larder with an additional sink and storage. A cleverly designed snug room, complete with a custom-built oak room divider/bookcase, provides a perfect space for relaxation.
The master bedroom is a tranquil retreat, boasting vaulted ceilings and large windows that fill the space with light. Behind the bed, the wall has been wrapped in reclaimed barn wood cladding finished in a light wash warm paint. The en-suite bathroom, designed with luxurious fixtures creates a spa-like experience. Extensive storage is available with a walk-in wardrobe. Each of the additional three bedrooms is thoughtfully designed, offering comfort and style, perfect for family or guests. The family bathroom is equally impressive, featuring a classic cast iron tub and modern finishes, ensuring both elegance and functionality. The house also benefits from a separate study with solid oak paneling, perfect for working from home. A cleverly placed utility room off the landing adds convenience. Additionally, there is off-street parking at the front of the house.
