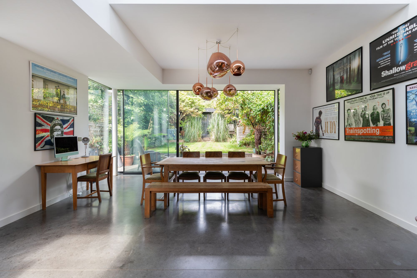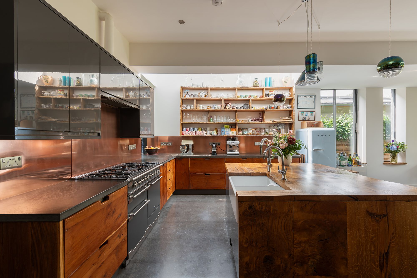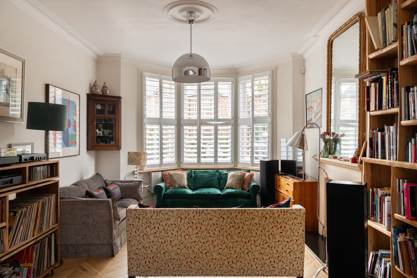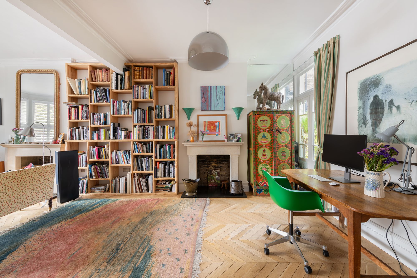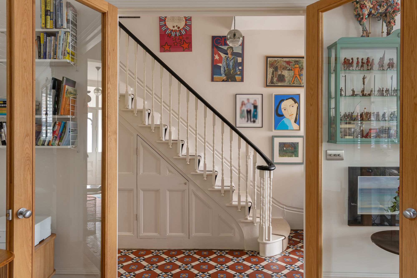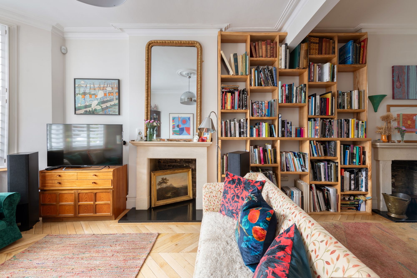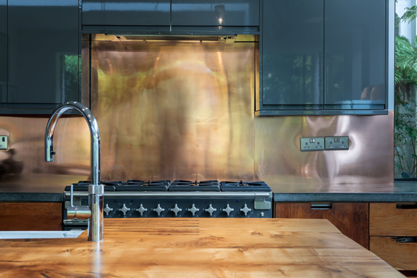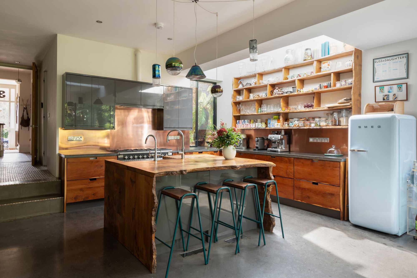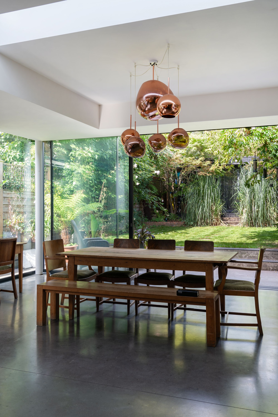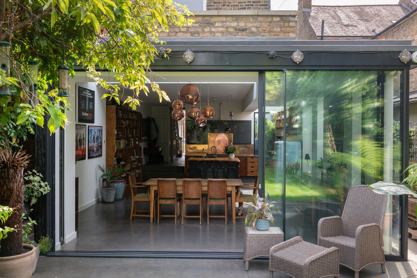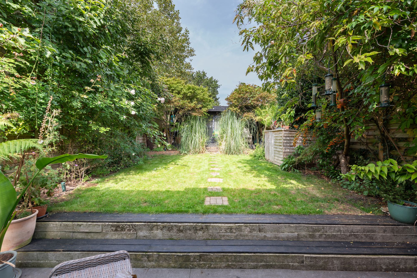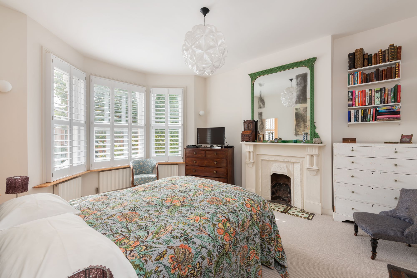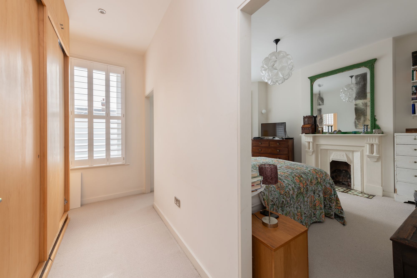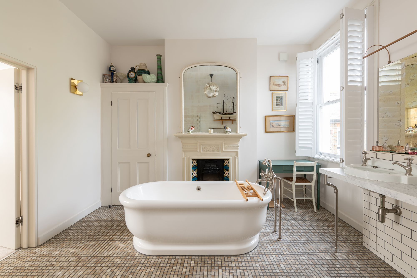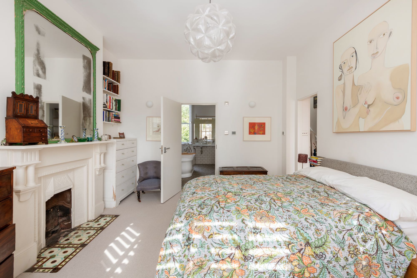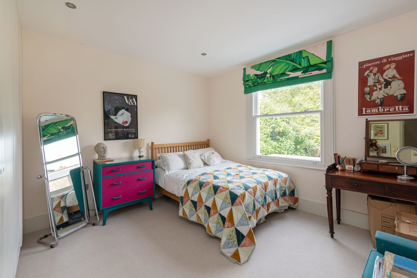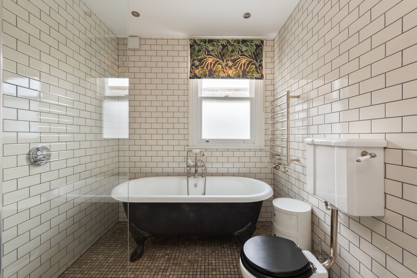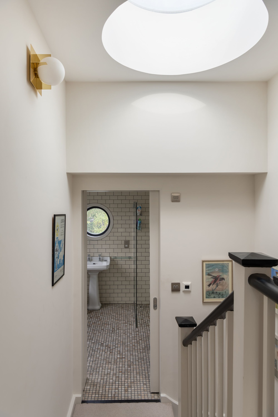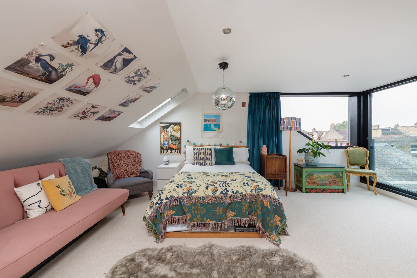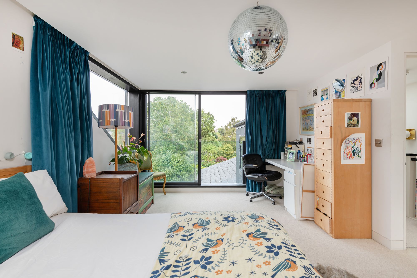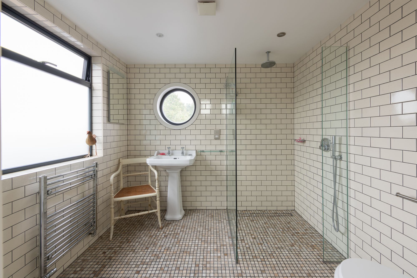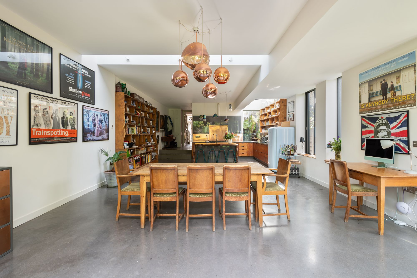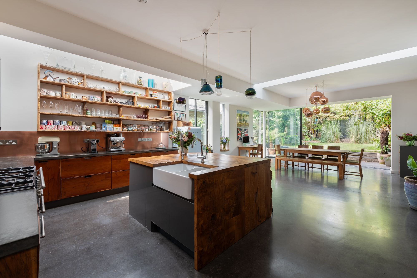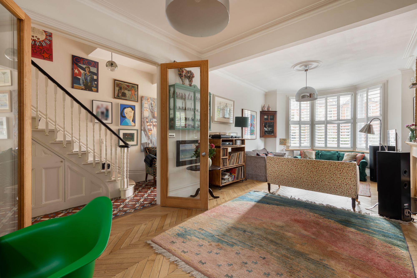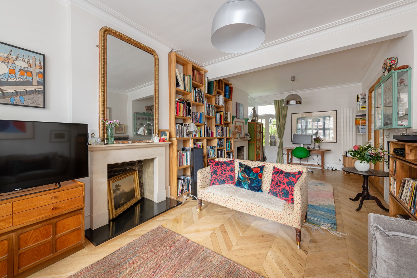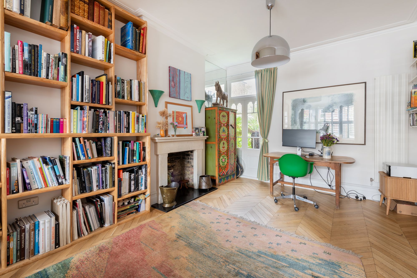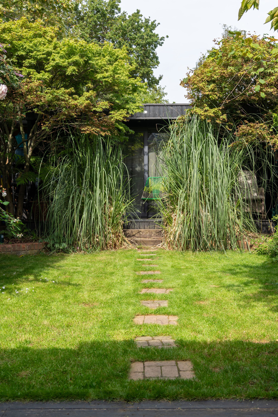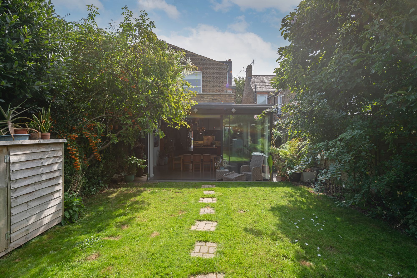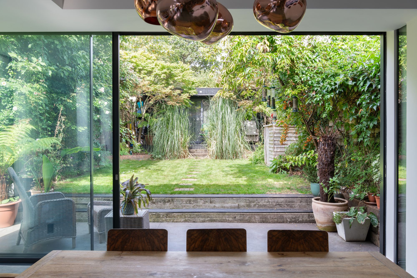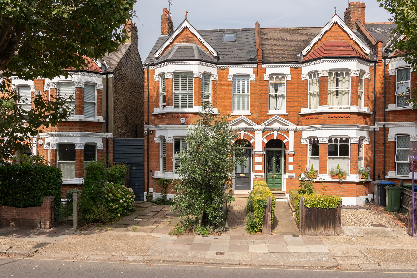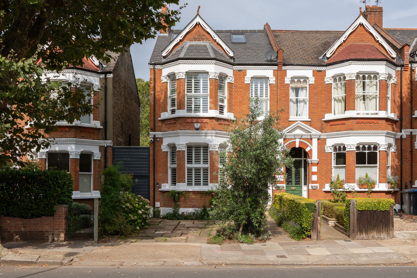
A special semi-detached family home, cleverly designed and beautifully refurbished in a central Queens Park location.
Property Details
2800 Sq Ft
Fantastic Condition
Annexe Studio
Utility, 3 bathrooms and one downstairs W/C
A special semi-detached family home, cleverly designed and beautifully refurbished in a central Queens Park location.
The property has undergone an extensive renovation, to include large side and rear extensions that have been thoughtfully created to offer the high ceilings and increased volume you will rarely find in these homes. Providing ample space for the large bespoke kitchen and family room which over look the mature garden beyond. Behind the wide south facing bay window, a large double reception bathed in natural light affords generous entertaining space or a place for quiet reflection.
The upper floors have had equal consideration in their design, providing comfortable and functional accommodation. The master bedroom boasts grand proportions and benefits from a large en suite bathroom and dressing area. Three additional bedrooms offer versatile living arrangements to suit the needs of most large families.
Externally you will find a large garden and at its bottom, an enviable home studio, equally useful as an office or overflow accommodation. To the front of the property, a large off street parking space presents convenience and peace of mind upon returning home, if you are not making use of the residents parking on the street below.
Located on Wrentham Avenue, you're ideally situated near the shops and dining options along Chamberlayne Road and Salusbury Road. Moreover, excellent transport links are readily available from Queens Park Station (Bakerloo Line and London Overground) or Kensal Rise (Overground)
