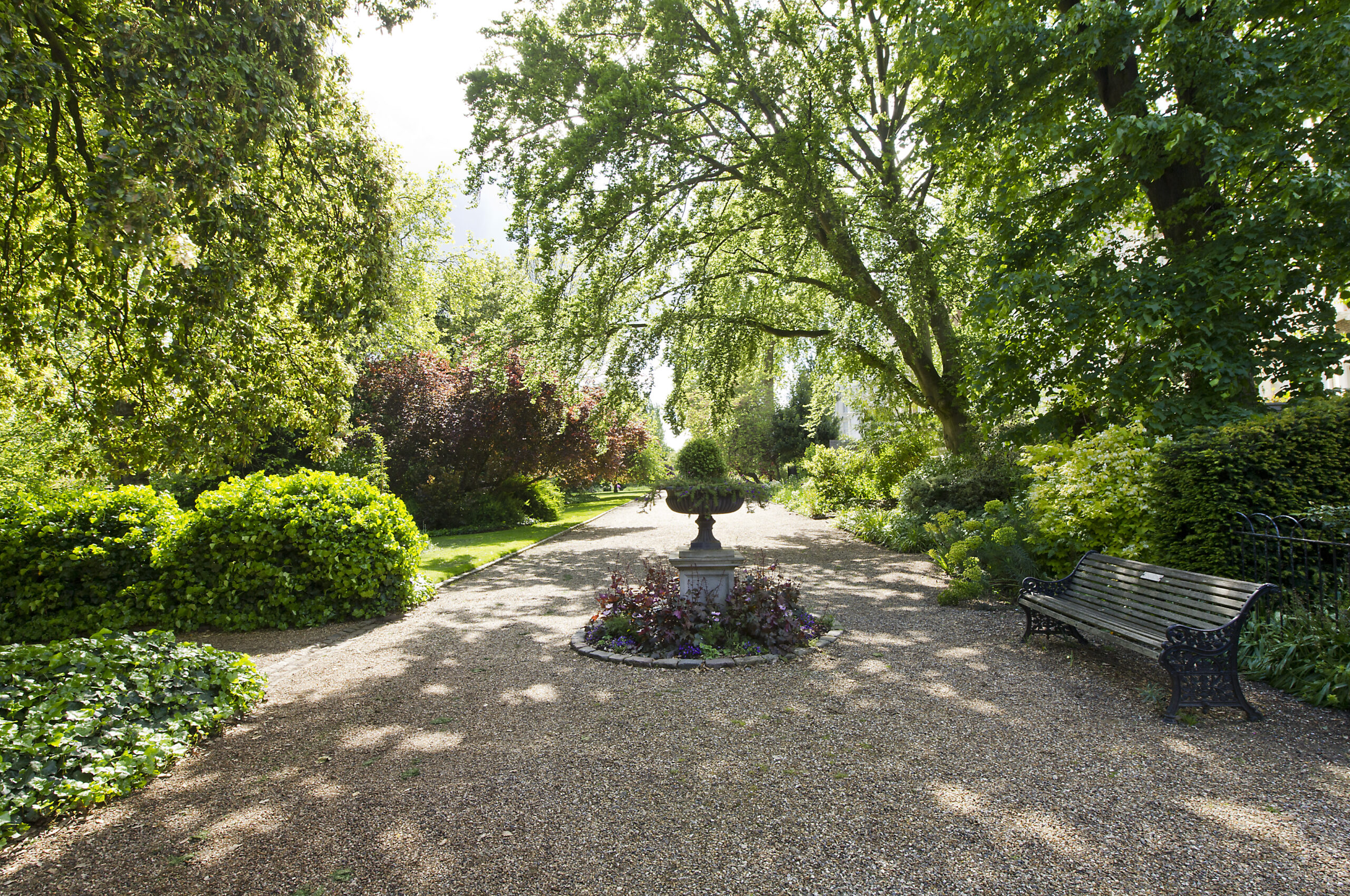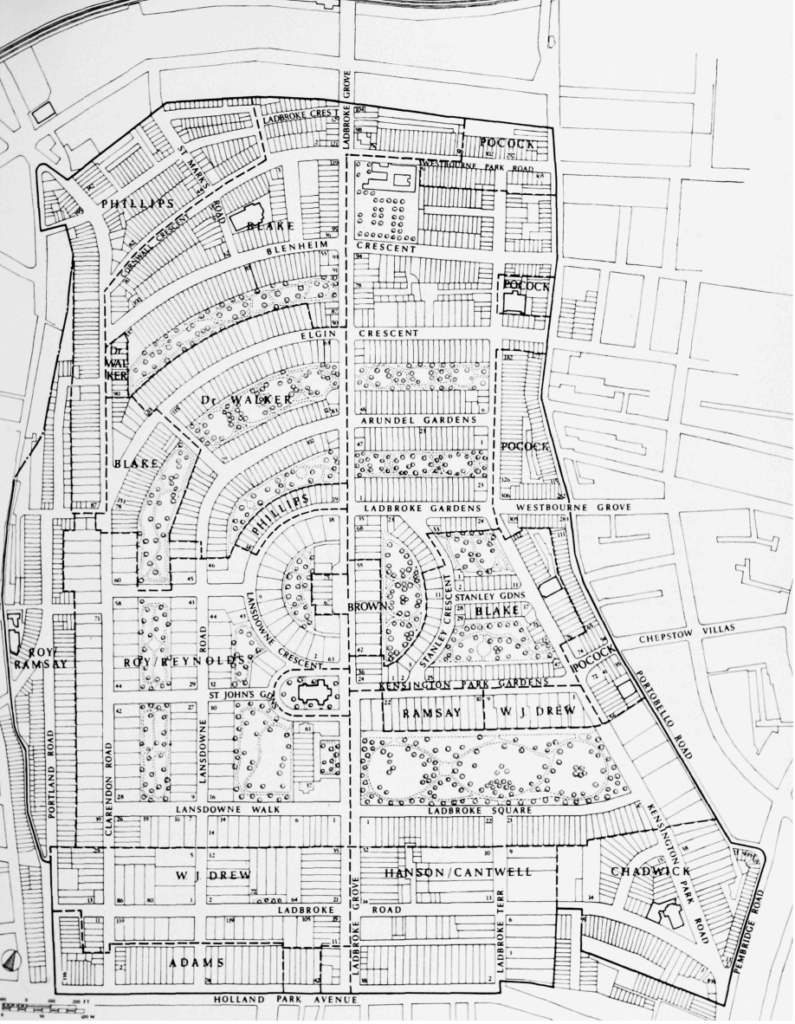
The origin of the Garden Squares

The garden squares of Notting Hill are all within the Ladbroke Estate, an area of, in the 18th Century, variable quality farmland and considered too far from central London to be suitable for the homes of Gentlemen and their families. The land was then owned by Sir Robert Ladbroke, a member of one of London’s wealthiest families, a banker and, at different times, an MP and Lord Mayor of London. Sir Robert died in 1819, leaving the estate to a cousin, James Weller, on condition that he took the Ladbroke name.
The early 1820s saw a boom in housebuilding in North Kensington, encouraging James Weller Ladbroke to invite developers to purchase leases and to employ Thomas Allason, a prominent London architect, to draw up a master plan for the estate. Greatly experienced in landscape gardening, Allason had worked extensively for the Earl of Shrewsbury in the laying out of the gardens at Alton Towers (as had another renowned architect, J.B. Papworth. Much admired by Allason, Papworth was later the architect of the Montpellier estate in Cheltenham). Excited by the topography of the Ladbroke Estate and, in all probability, influenced by the recent work of Nash in Regent’s Park, Allason produced, in 1823, a plan for the estate which included a huge circus, centred on the hill and some 560 yards across, with a road running north-south through the middle. Each half of the circus featured a large open garden which, being enclosed by the houses around its perimeter, would be private to their residents.
In 1824 work started on the southernmost houses of the estate, those fronting onto Holland Park Avenue. It did not last long: construction was brought to an abrupt halt by the financial crisis of 1825 and, not least because it was proving difficult to entice buyers so far west, little further building was done for the next 18 years. One of the few developers who did continue to build during those years (albeit at a modest pace) was another architect, Robert Cantwell. Cantwell, too, was an admirer of J.B. Papworth and it appears that they had a professional association. They certainly used identical house designs on at least one occasion and some of Cantwell’s plans were among Papworth’s documents at the time of his death.
The Hippodrome Racecourse
To speculator John Whyte, the Ladbroke Estate appeared ideal for horse racing. It was a natural ‘inverted amphitheatre’ (i.e. spectators could stand on the hill whilst horses ran around it) and much closer to London than its nearest competitor, Epsom Downs. Whyte took advantage of the lull in building activity to lease much of the estate and the first race meeting took place on 3rd June 1837.
The meeting was a disaster. In part this was because the horses themselves were considered risibly poor. Worse, though, was that, whilst Whyte had succeeded in attracting a very large crowd, most were locals (“a disgusting crew” according to the Sunday Times) claiming free entry via an existing right of way that ran through the estate. On 20th June, the death of William IV dictated that all racing should cease temporarily and, in the event, Whyte did not try again until May 1839, this time having amended the course so as to avoid the problem with the right of way. In comparison, the meeting was a success and racing continued for a fill year. Profits were, however, slim and, in October 1840, Whyte gave up. The course was taken over by his solicitor, John Duncan who appears to have been acting in concert with a new developer for the eastern half of the estate, a City bill broker called Jacob Connop.
Duncan and Connop wanted to develop the estate and keep the racecourse going. Encouraged by a revival in the housing market, they signed new 99 year leases with James Weller Ladbroke, committing them to spending between them £180,000 building between 382 and 600 houses, at least half of which should have a value of £1,000 or more. Duncan’s guarantors included Richard Roy, a partner in his legal practice, and Pearson Thompson, an associate of Roy’s.
Unfortunately, like Whyte’s, their dreams were short-lived. Despite Connop’s announcement to the press in March 1841 that the Hippodrome would soon ‘vie with any course in the Kingdom,’ the last race meeting took place on 4th June 1841. By late 1842, Duncan had been declared bankrupt and his legal practice (from which he had borrowed £45,000) dissolved. Connop was to hold out a little longer but, even so, the development of his land was painfully slow.
Boom and bust….. And boom and bust.
The managing of Duncan’s assets in the estate were passed to a trust to run, on behalf of his (many) creditors, by Richard Roy and Pearson Thompson. Roy and Thompson had recently completed their highly successful development of the Montpellier Estate in Cheltenham – architect: J.B. Papworth. By this time, Papworth himself was nearing retirement, so the task of drawing up a new plan passed to James Thomson, a pupil of Papworth’s who had worked for him since the age of twelve.
Though he radically overhauled the original, Thomson shared Allason’s appreciation of landscaping. Thus the three central features of large, shared gardens with crescents around the hill connected by the long north-south road (Ladbroke Grove), remained, as did the overall architectural style – thanks to the common paths, including Cantwell, back to Papworth. With Thomson’s new design, strong management and an even stronger market, the development of the western half of the estate gathered pace, with no fewer than 147 building leases granted over just three and a half years, chiefly around Lansdowne Road. Furthermore, Connop’s bankruptcy in 1845 enabled Ladbroke to step in, harmonise plans for the eastern and western halves, grant new leases to Connop’s creditors and create what appeared to be an unstoppable momentum for the estate as a whole. Such an appearance was, however, to prove short-lived.
In 1847, another financial crisis hit London, dramatically slowing the pace of development. In the same year, James Weller Ladbroke died, leaving the estate to a distant cousin, Felix Ladbroke, who almost immediately began selling parts of the freehold. Clearly a potential threat to the integrity of the overall plan, the breakup of the estate arguably added to its overall character and its continued progress. A ground landlord willing to sell certainly attracted a new generation of investors, including Stephen Phillips, an experienced speculator. Despite purchasing perhaps the least desirable part of the estate (because of its proximity to potteries and brickfields), Phillips successfully developed the area around Cornwall Crescent and Clarendon Road, building relatively modest – but notably profitable – terraced rows.
Phillip’s quiet progress – through strong and weak markets – contrastssharply with that of other Ladbroke Estate speculators, most notably Reverend Dr. Samuel Walker. A wealthy Cornish rector, Dr. Walker inherited, in 1851, approximately £250,000 from his father (a vast fortune: in 1855, the rent asked for Walker’s houses in Elgin Crescent was £60 to £80 per annum). Acting in concert with others (including Felix Ladbroke) and encouraged by another boom (housing projects in North Kensington rose more than fourfold between 1847 and 1852), Dr. Walker invested vast sums in the development of the area around Elgin Crescent and Arundel Gardens. A new architect, Thomas Allom – again, like Thomas Allason, a landscape specialist – was hired and the design of the eastern half of the estate established.
Sadly, it became apparent in 1853 that the market was now greatly over-supplied and a slump began from which there would be no recovery for many years or, in Dr. Walker’s case, at all. His principal partner was declared bankrupt in February 1854, leaving Dr. Walker to withdraw from further speculation having lost some threequarters of his great inheritance. The shells of his unfinished properties lay untouched and decaying for years and, by the end of the decade, Ladbroke Grove had become known as ‘Coffin Row.’
A saviour:
The Hammersmith and City Railway
By 1860, patches of development had begun again and it looked likely that the now familiar pattern of boom and bust had started once more. What changed this was the opening, in 1864, of the Hammersmith and City Railway, the first of the feeder lines into the Metropolitan Railway, itself the first underground railway in the world. Suddenly, it became possible to reach the City in minutes. Demand exploded and continued largely uninterrupted until the completion of the estate in the mid 1870’s, fifty years after Allason’s original plan was drawn up.
Planning & Conservation issues – The Ladbroke Association
The Ladbroke Association is made up of members who care greatly about the way the estate works as a whole, as a planned, landscaped, miniature garden city. They are acutely aware, for example, of the architects’ intentions to create the feeling of entering somewhere special at each main entrance and to arouse interest by allowing plentiful glimpses between the houses to the gardens beyond.
A registered charity, its objects are:
- to encourage high standards of architecture and town planning within the Ladbroke Estate area.
- to stimulate public interest in, and care for, the beauty, history and character of the neighbourhood.
- to encourage the preservation, development and improvement of features of general public amenity or historic interest in the area.
Implications of Conservation Area status
Conservation area status obliges the local authority to preserve the special character of the area concerned. In the case of the Ladbroke Estate, Kensington & Chelsea have produced a policy statement – The Ladbroke Conservation Area Proposal Statement – about what they regard as central to its character. Anyone considering moving to the estate is advised to obtain a copy (see Useful Contacts overleaf). Conservation area status also obliges residents to obtain planning permission for “minor development‚” for which permission would not normally be required. Such development includes the erecting of satellite dishes visible from the road and the insertion of dormer windows. It can include restrictions on specific buildings, preventing owners from, for example, using front gardens as parking bays or using unsuitable materials for features such as windows or roofs.
Many of the houses within the estate are listed. This means that consent must be obtained for any works of alteration or extension which would affect its character as a building of special architectural or historic interest, whether external or internal.
Trees are a major concern of the Ladbroke Association. A great many of the trees planted at the time the estate was developed are alive today and their continued survival is essential to its character. All trees within the estate are protected, the great majority by Tree Preservation Orders. This means that formal permission must be obtained from the planning authority before they are topped, lopped or cut down. Being in a conservation area, six weeks notice must be given before any tree is topped, lopped or cut down, even the few not subject at present to a Preservation Order.